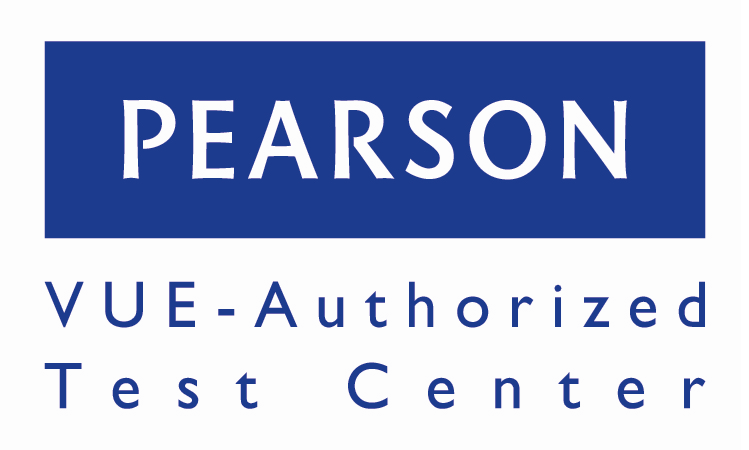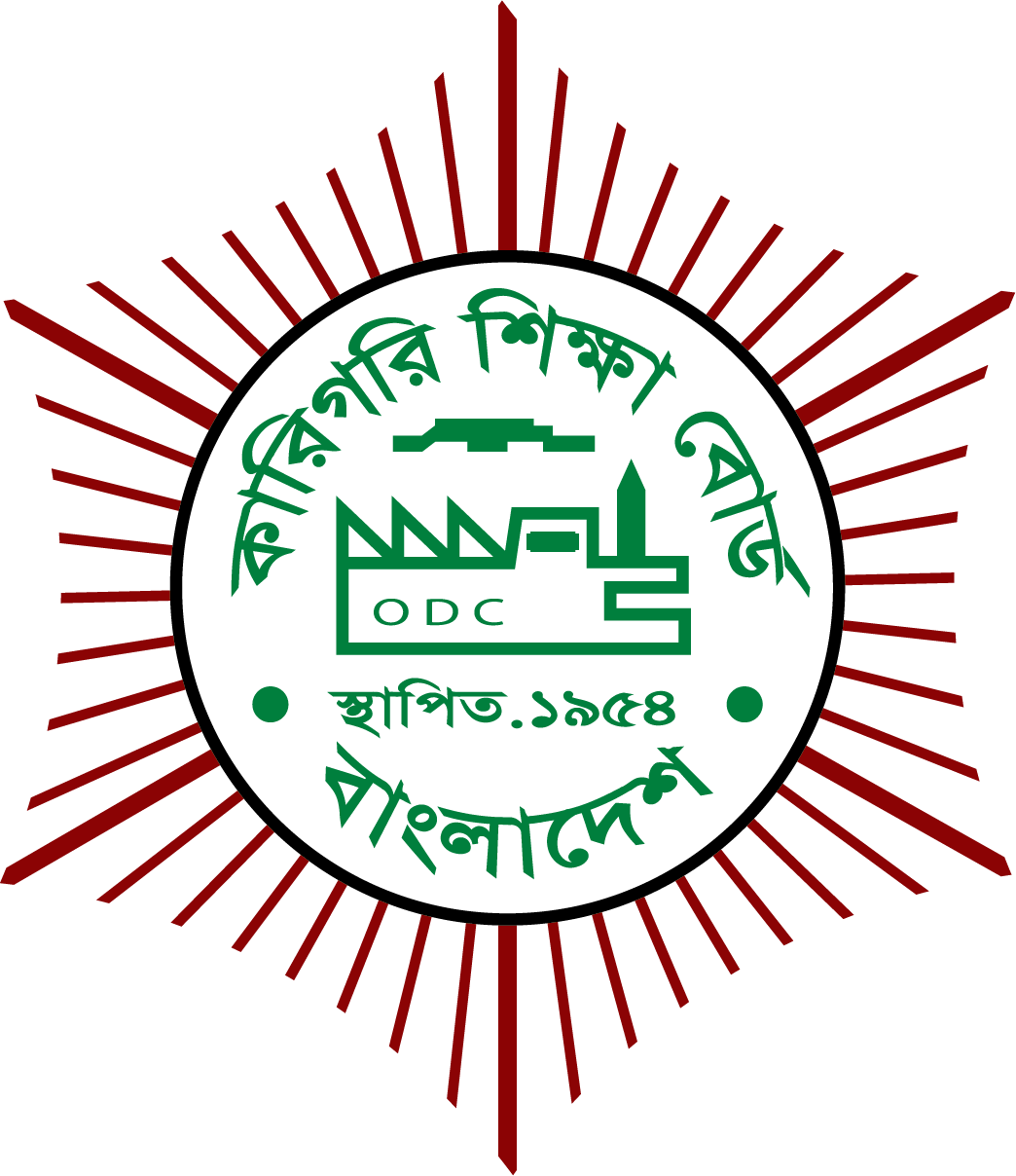Project Description
SketchUp Pro
Total Course Duration: 50 Hours
Per Class Duration: 2 Hours
এই কোর্সের মূল উদ্দেশ্য হলো শিক্ষার্থীদের SketchUp, Lumion এবং D5 Render ব্যবহার করে প্রফেশনাল 3D Modeling, Visualization এবং Rendering-এ দক্ষ করে তোলা।
- আর্কিটেকচার, ইন্টেরিয়র ও ফার্নিচার ডিজাইনে বাস্তব অভিজ্ঞতা অর্জন
- মডেলিং থেকে শুরু করে চূড়ান্ত রেন্ডারিং পর্যন্ত পূর্ণ প্রজেক্ট ওয়ার্কফ্লো শেখানো
- ফ্রিল্যান্সিং এবং ইন্ডাস্ট্রি-রেডি স্কিল ডেভেলপ করা
- নিজের Portfolio তৈরি করে Career Opportunities বৃদ্ধি করা
🎯 After Course Completion
এই কোর্স শেষে শিক্ষার্থীরা সক্ষম হবে—
- SketchUp ব্যবহার করে প্রফেশনাল লেভেলের 3D Model তৈরি করতে
- Lumion ও D5 Render দিয়ে Photo-realistic Render ও Walkthrough Animation বানাতে
- Interior, Furniture, Kitchen, Staircase, Floor Plan সহ সম্পূর্ণ ডিজাইন ডেভেলপ করতে
- Real Estate, Architecture Firm, Design Studio-তে কাজ করার পাশাপাশি Freelancing Career শুরু করতে
- একটি প্রফেশনাল Portfolio তৈরি করে Career Growth নিশ্চিত করতে




