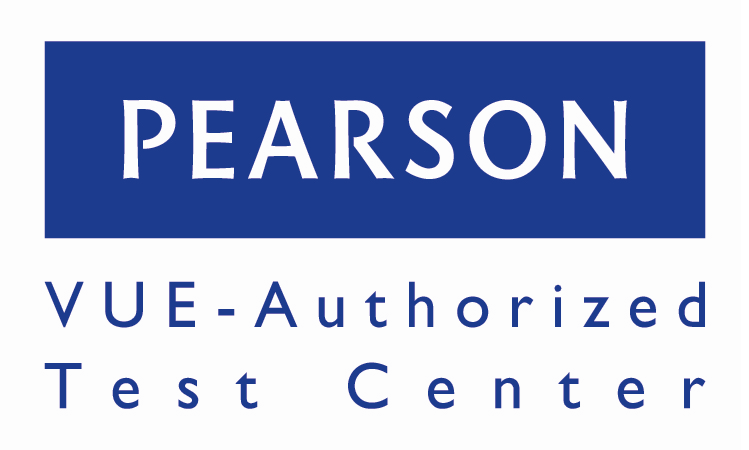Project Description
ETABS
Total Course Duration: 80 Hours
Per Class Duration: 2 Hours
Pre-requisite of the Course:
- A basic understanding of structural engineering concepts
- Familiarity with building materials like concrete and steel
- Prior knowledge of engineering drawings and load types (dead load, live load, etc.)
- Basic computer literacy and ability to work with technical software
- Previous exposure to civil engineering software (e.g., AutoCAD) is a plus but not mandatory
Course Objective:
The primary objective of this course is to equip participants with comprehensive knowledge and practical skills in using ETABS for structural analysis and design of buildings. Through a combination of theoretical insights and hands-on practice, learners will:
- Understand the fundamentals of ETABS and its user interface
- Develop structural models including beams, columns, slabs, and stairs
- Accurately apply various types of loads, boundary conditions, and load combinations
- Perform structural analysis and interpret the results effectively
- Check structural stability and irregularities in multi-story buildings
- Design reinforced concrete and steel structures as per relevant codes
- Work on real-world projects to model, analyze, design, and generate reports
After Course Completion:
Upon successful completion of this course, participants will be able to:
- Confidently use ETABS software for structural modeling, analysis, and design
- Create complete 3D models of buildings with appropriate materials and sections
- Perform load calculations, apply seismic and wind loads, and analyze their effects
- Evaluate structural safety through displacement, deflection, and drift checks
- Design structural members such as beams, columns, and slabs for both concrete and steel buildings
- Execute dynamic and nonlinear analysis including response spectrum and time history
- Prepare detailed reports and structural drawings for submission
- Tackle real-world structural projects independently or as part of a professional team




